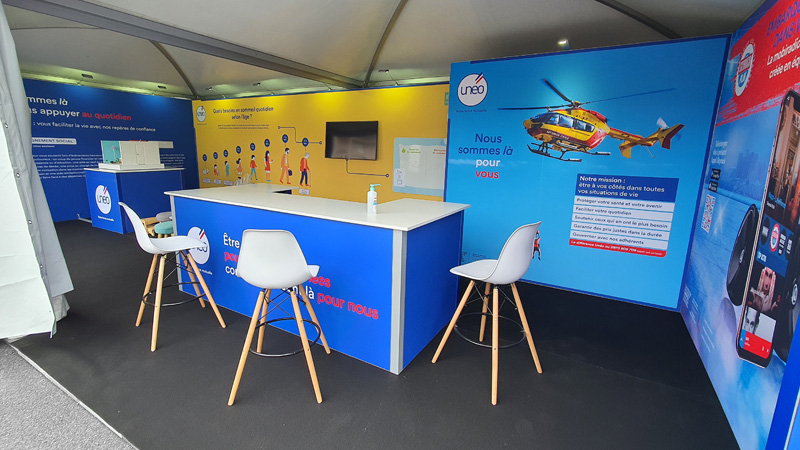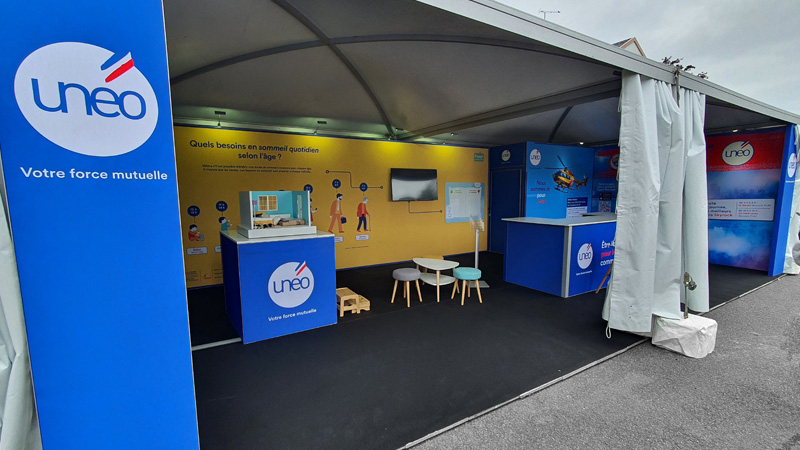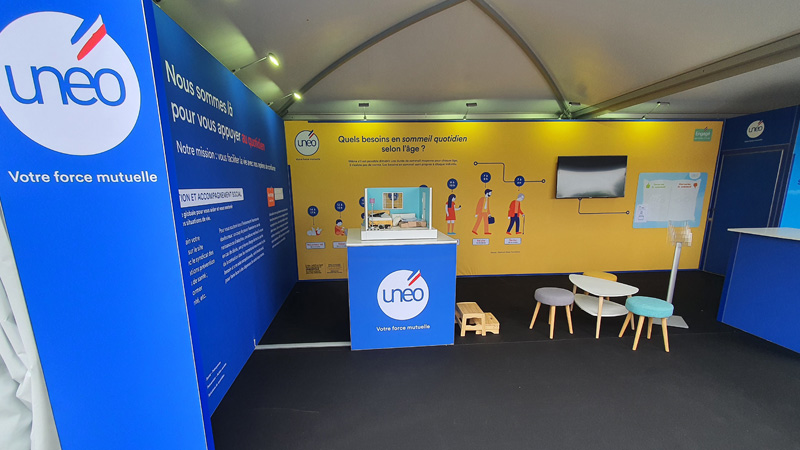Espaces
événementiels & VIP
Lors d’événements internationaux, qu’ils soient culturels, sportifs ou humanitaires (tels que le Festival de Cannes, Roland Garros, la Ryder Cup, le Mans Classic, etc.), les espaces dédiés à votre marque ou les zones VIP deviennent des lieux d’échanges privilégiés avec vos cibles, qu’il s’agisse de clients ou de prospects.
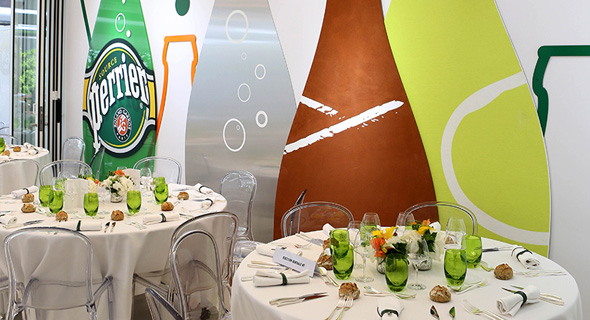
L’Architecture Communicante vous accompagne dans la gestion complète de la communication de votre événement :
- Réalisation de vos supports de communication (invitations, flyers, vidéos)
- Conception et mise en œuvre d’animations
- Conception et fabrication de goodies personnalisés
- Gestion des intervenants sur place (animateurs, hôtesses, etc.)
- Proposition de solutions digitales adaptées à votre évènement
Nous coordonnons tous ces éléments pour garantir la réussite de votre événement.
- Conseil sur l’emplacement
- Conception / design de l’espace
- Fabrication
- Montage / Démontage
- Coordination des prestataires

Roland Garros
Espace évènementiel
Aménagement d’une loge VIP de 75 m²
Concept
L’esprit pétillant et dynamique de Perrier se retrouve dans la conception de son espace restauration à Roland Garros. Conçu pour accueillir 60 couverts, cet espace allie élégance et efficacité, offrant une expérience fluide et mémorable. L’agencement discret garantit un service irréprochable, tandis que des jeux de lumière et des matériaux raffinés créent une atmosphère chaleureuse et sophistiquée. L’exploitation intelligente de la hauteur sous plafond ajoute une touche d’audace, parfaitement en phase avec l’énergie et l’excellence de ce grand rendez-vous sportif.
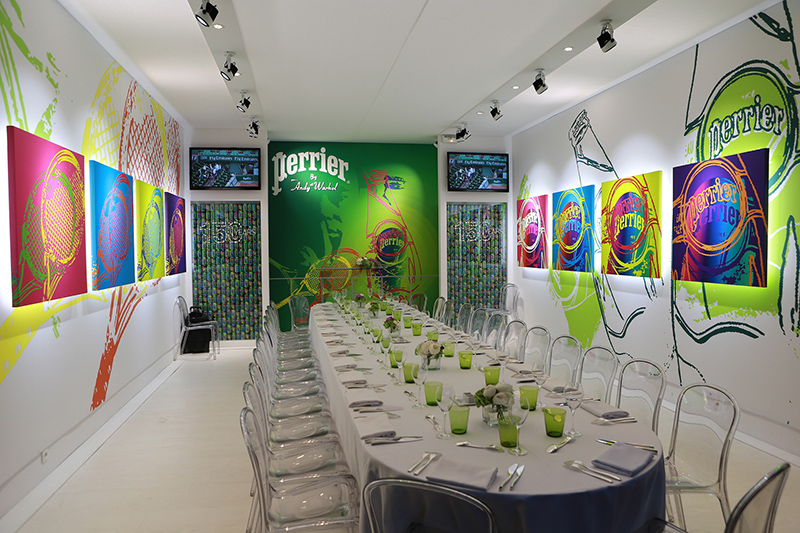
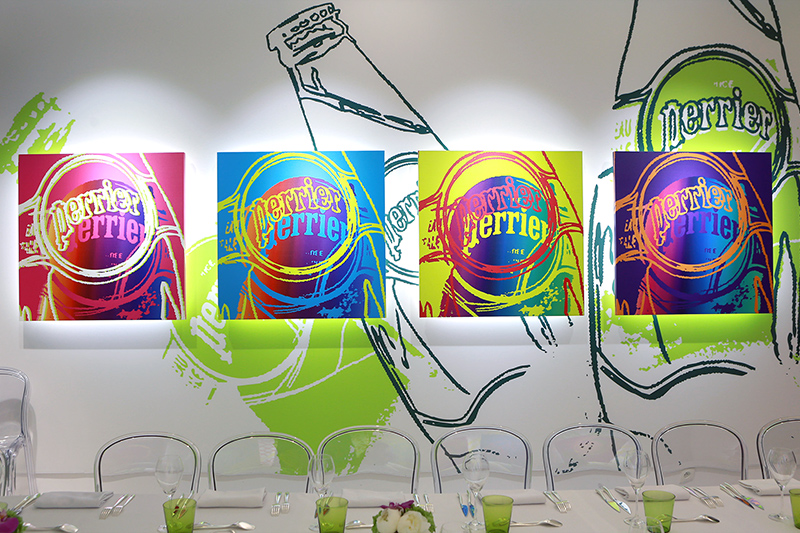
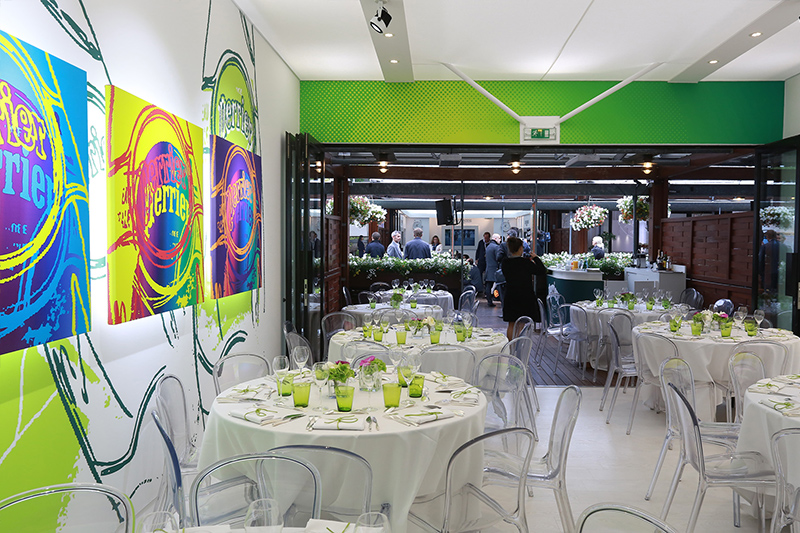

Ryder Cup
Espace évènementiel
Aménagement d’une loge de 150 m²
Concept
Ce projet conçu pour la Ryder Cup reflète l’élégance et le confort du monde du golf. Des espaces feutrés et cocooning ont été aménagés pour accueillir les VIP dans une atmosphère chaleureuse et confidentielle, tout en mettant en avant l’esprit sportif de l’événement. Zones de détente, restauration raffinée et espaces pour échanges informels sont agencés pour offrir intimité et fluidité. Chaque détail a été pensé pour créer un cadre exclusif, où la relaxation, la convivialité et l’énergie sportive s’harmonisent parfaitement avec l’ambiance de la Ryder Cup.
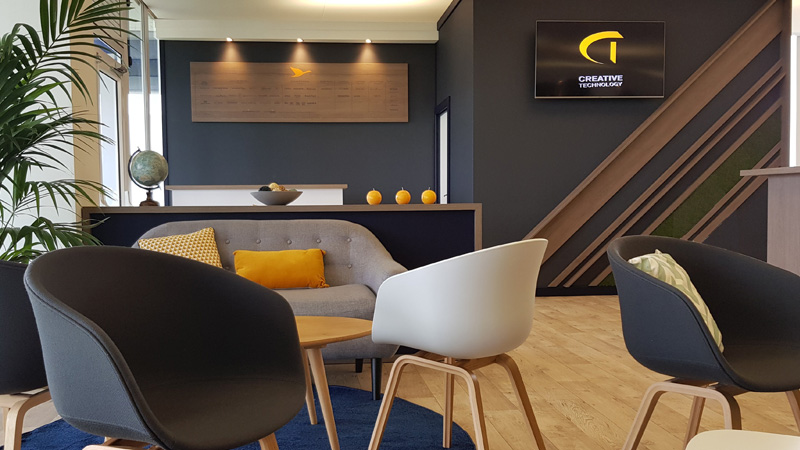
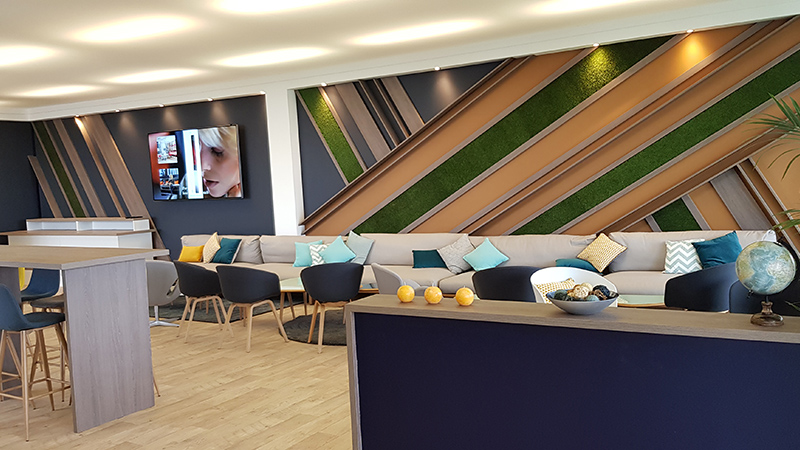
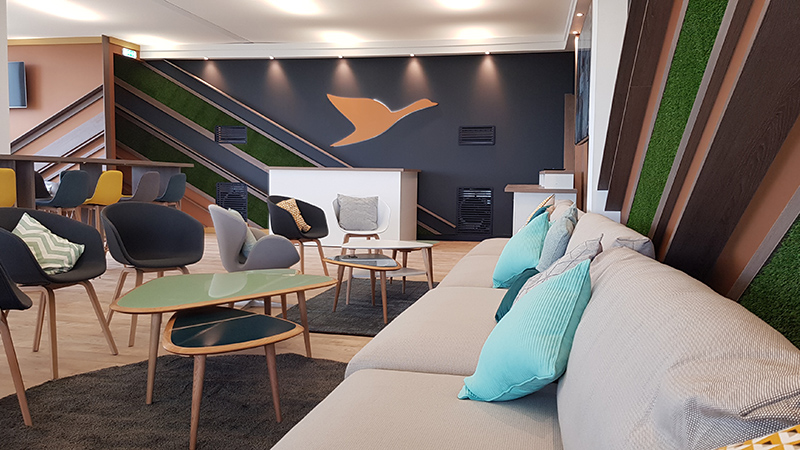
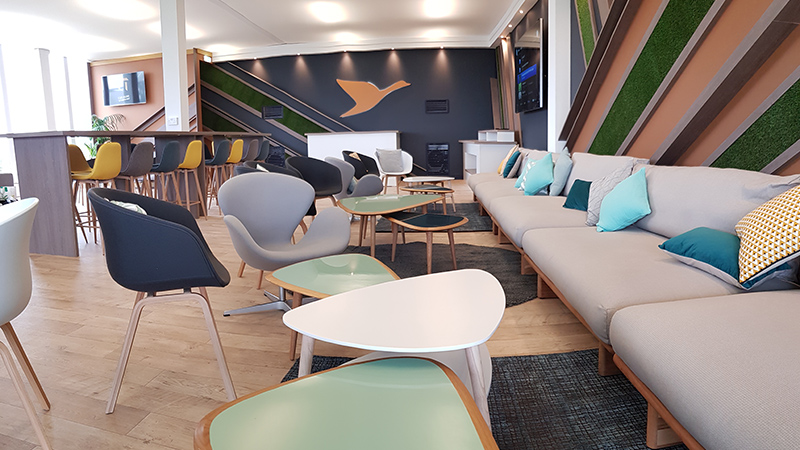
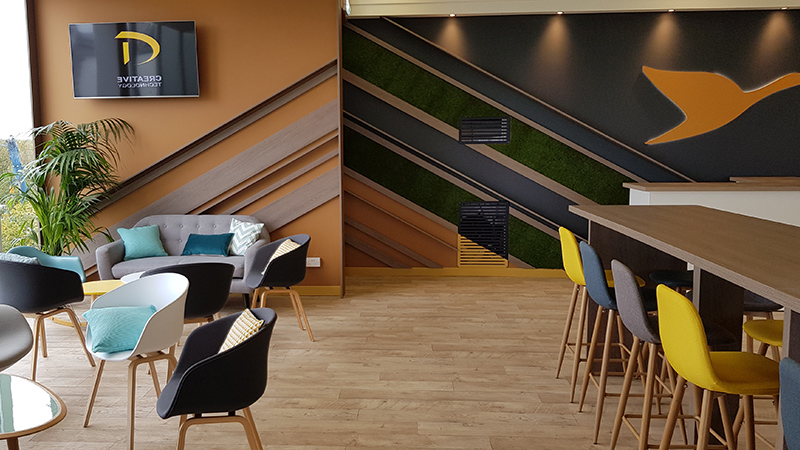

Roland Garros
Espace évènementiel
Aménagement d’une loge de 70 m²
Concept
L’Architecture Communicante a conçu la loge OPPO, un espace chic et high-tech, alliant innovation et raffinement, en parfaite harmonie avec l’univers du tennis. Ce lieu élégant intègre des zones fonctionnelles pour la démonstration des dernières technologies OPPO, un espace de restauration, un bar. Réalisé en collaboration avec l’équipe design d’OPPO, l’aménagement met l’accent sur un éclairage subtil et des décorations dans l’ère du temps, créant une atmosphère moderne et sophistiquée, à l’image de l’excellence du tennis à Roland Garros.
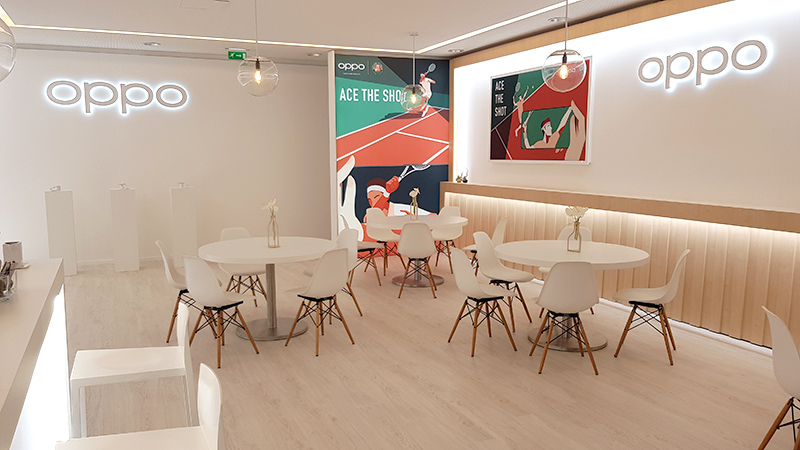
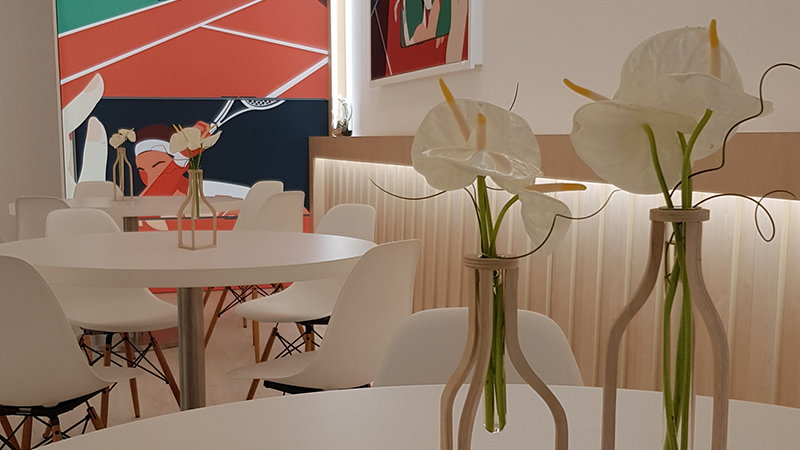
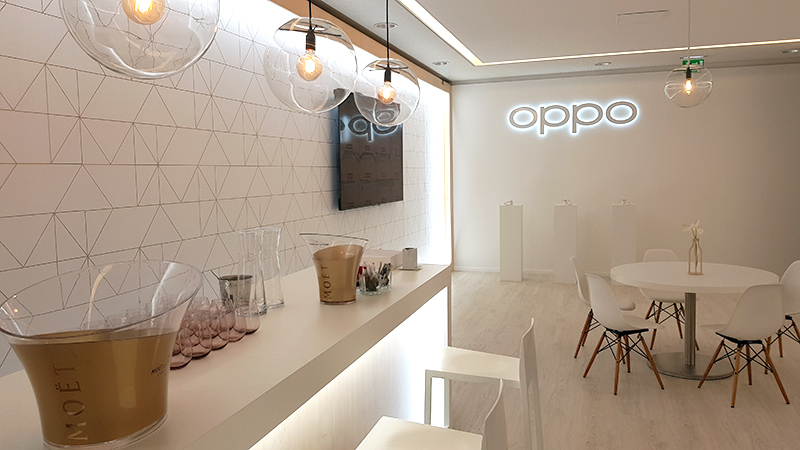

Le Mans Classic
Espaces évènementiel
Conception et réalisation l’espace Garage de 50m² et des devantures de tentes thématiques formant un village sur 2000m²
Concept
Depuis 2014, L’Architecture Communicante recrée un village vintage des années 50 au Mans Classic qui rend hommage à l’âge d’or de l’automobile et de la moto anciennes. Le Garage, au style rétro et mécanique, pièce maitresse du village, propose des animations telles qu’un photocall ou une véritable reproduction d’une boutique d’huile Motul. Les devantures des tentes aux couleurs et motifs authentiques (Barbershop, Commissariat, Coiffeur), plongent les visiteurs dans une immersion totale. L’utilisation de matériaux réutilisables renforce l’engagement écoresponsable du projet.
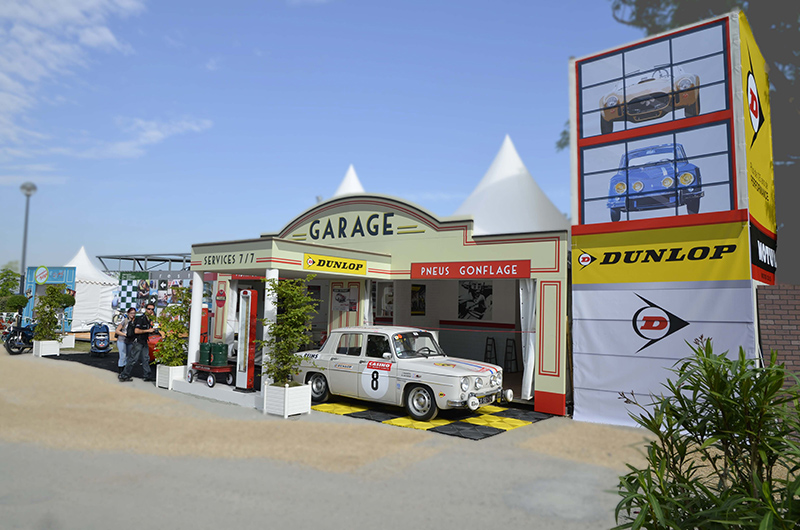
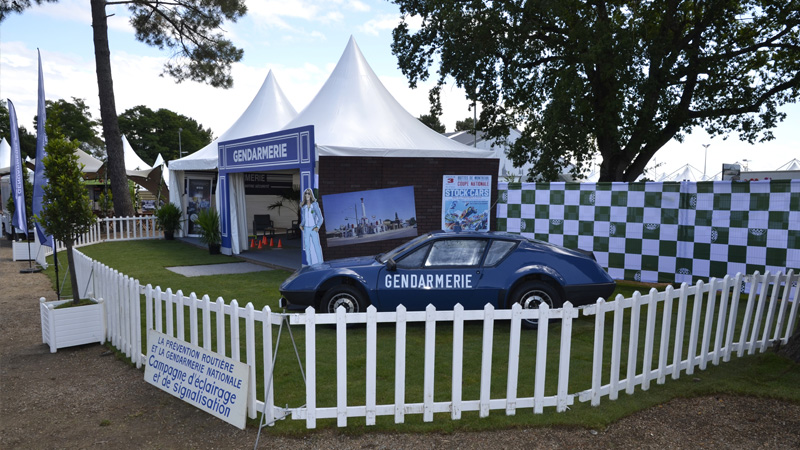
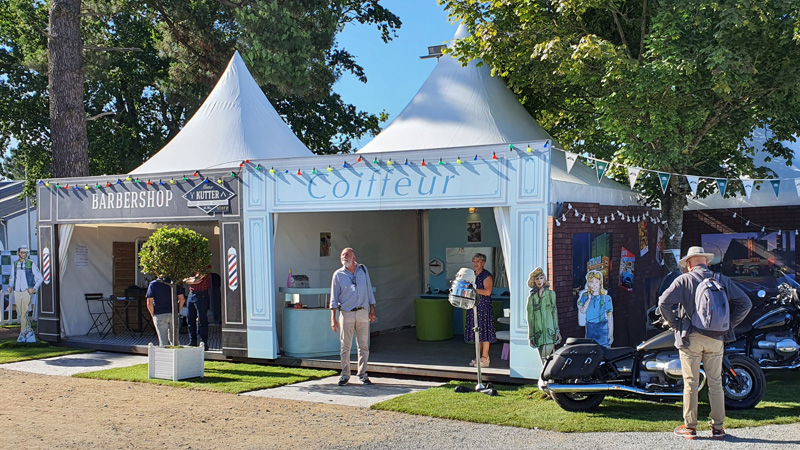
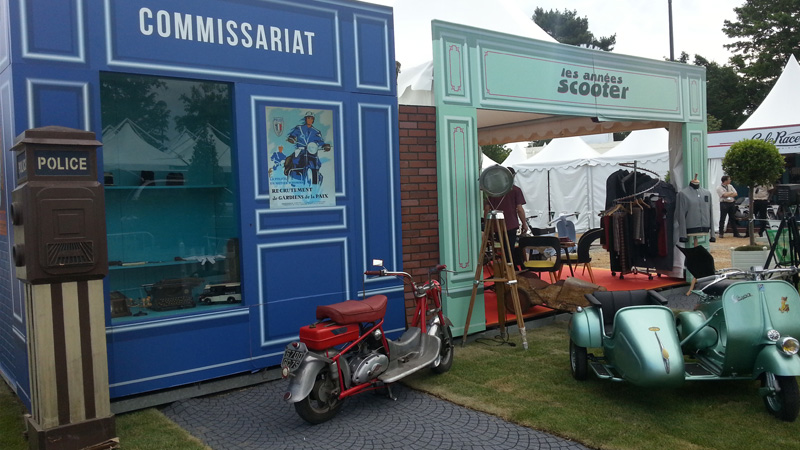

Rolex Paris Masters
Espace évènementiel
Aménagement d’un stand animation de 15 m²
Concept
L’objectif de ce projet est de créer un environnement brillant et percutant pour OPPO lors du Rolex Paris Masters, mettant en avant les atouts des smartphones de la marque. Conçu pour captiver les passionnés de tennis, le stand intègre des technologies high-tech de pointe, avec des zones interactives et un espace instagrammable pour une expérience inoubliable. L’atmosphère fusionne sportivité et innovation, grâce à des matériaux modernes, des jeux de lumière saisissants et des installations immersives, offrant ainsi une animation dynamique, à la hauteur de l’excellence du tennis.
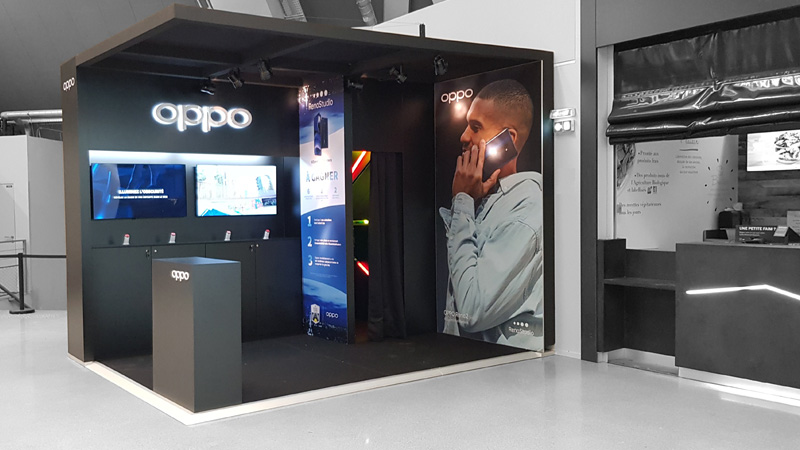
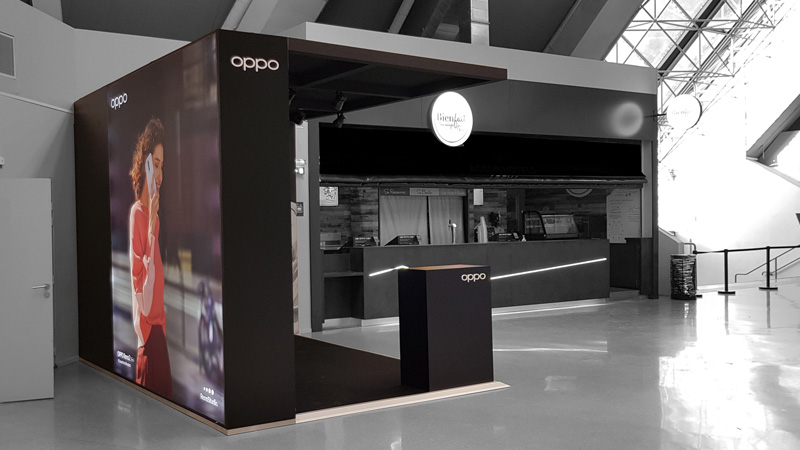

UNEO Journée Portes Ouvertes Sécurité Civile
Agencement d’intérieur
Création d’un espace de 50m²
Conception
L’objectif de ce projet était de concevoir un espace accueillant et fonctionnel pour la mutuelle UNEO, lors des Journées Portes Ouvertes sur la base militaire de Nogent-le-Rotrou. L’Architecture Communicante a organisé l’espace dans une tente spacieuse, optimisant la circulation et la visibilité des services proposés. Des éléments visuels, tels que des panneaux d’information et des supports numériques, ont été utilisés pour mettre en valeur l’offre de la mutuelle. En parallèle, des animations interactives ont dynamisé l’espace afin d’encourager l’engagement des visiteurs.
